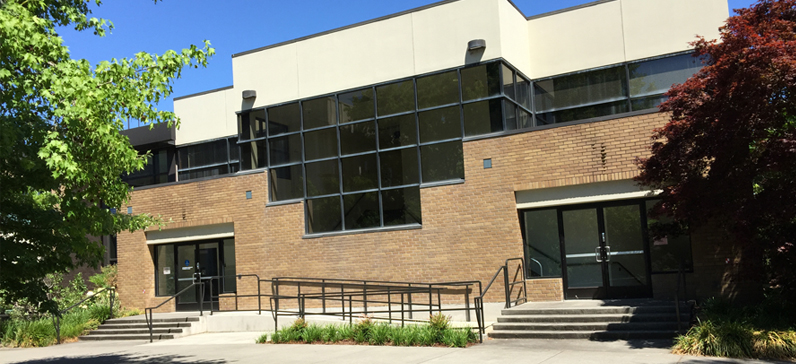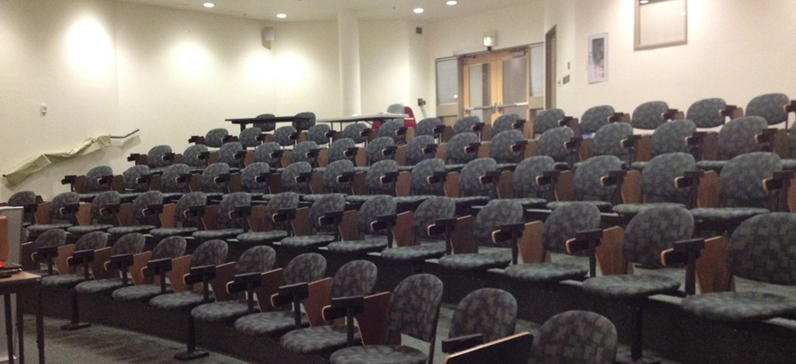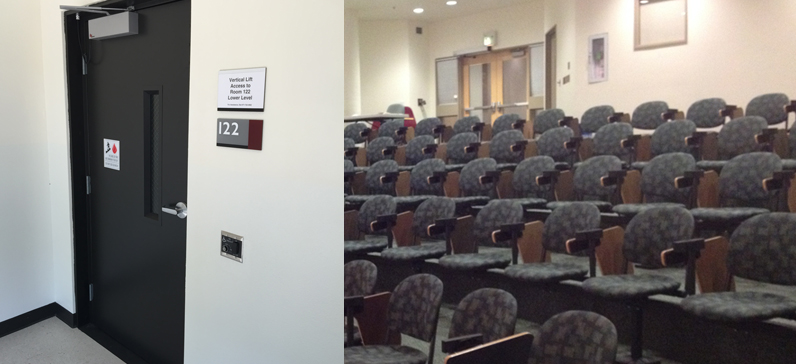Terrell Hall ADA Upgrades
Interior,
CLIENT Portland Community College
LOCATION Portland Community Cascade Campus – Portland, Oregon
LEEKA Architecture has a 3 year contract with PCC to perform ADA upgrades throughout the PCC campuses. At PCC’s Cascade campus LEEKA Architecture was tasked with renovating Terrell Hall’s auditorium classroom to be more accessible. The scope included creating a platform lift to bring a wheel chair able person or teacher to the lecture floor, an exterior ramp path of travel upgrade, and complete interior refinishing of the auditorium including new seating arrangements accommodating wheel chair abled students.
Mr. Neil Lee was in charge of all phased of the project, from architectural design and documentation, project managing structural, mechanical, electrical and cost estimating consultants, construction management and administrative work.
A challenge during the project was creating a compliant platform lift “elevator style” shaft that would meet a one hour fire rating in a complex area which formerly was a stairway. The Architect made special trips and collaborated with the building site inspector to develop an appropriate rated wall system to address the complex framing angles, ceiling and voids.
Customer Contact:
Donna Bezio
PCC Facilities Project Manager
Project Manager
971-722-8045
Location
Address 1001 SE Water Avenue, Ste 175, Portland OR. 97214
Phone 1 503.644.4222
Mail Neil.lee@leekainc.com
Testimonial
Neil is extremely likable and good to work with. He works with contractors to help a project go smoothly and gives great, constructible help. I would love to work with Neil again.
Erik Timmons,
Principal @ Yorke & Curtis, Inc.




